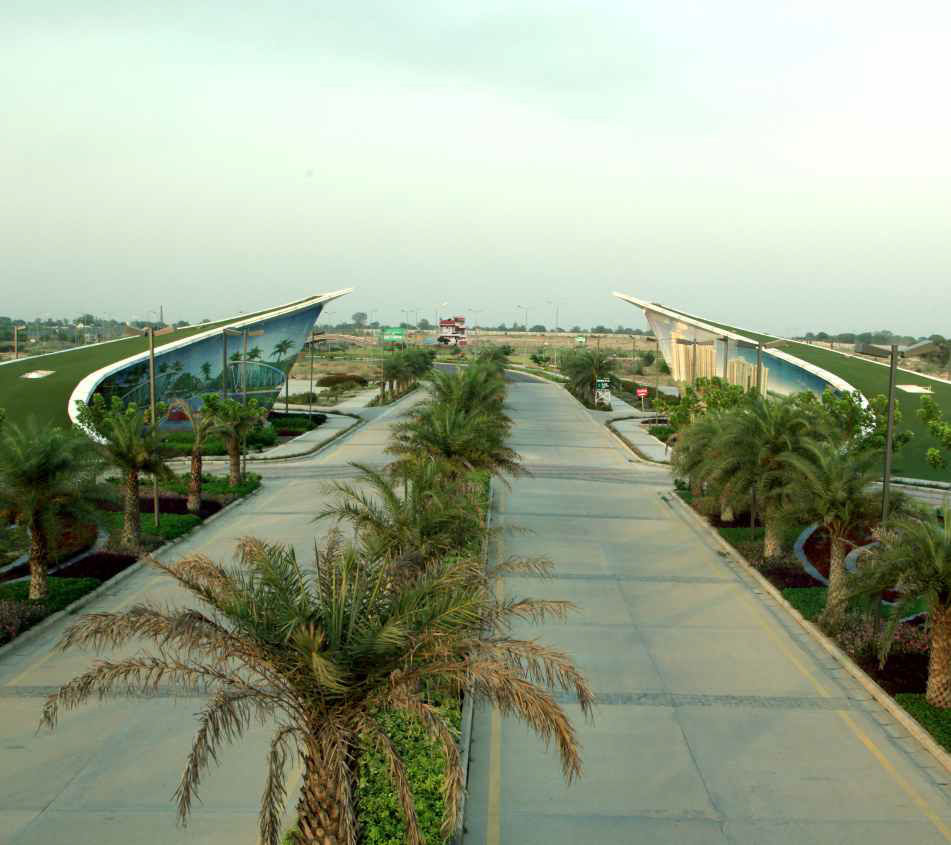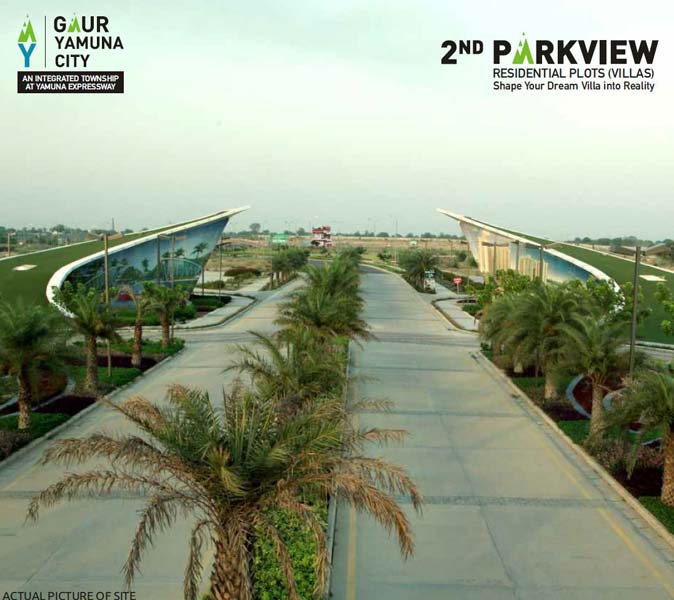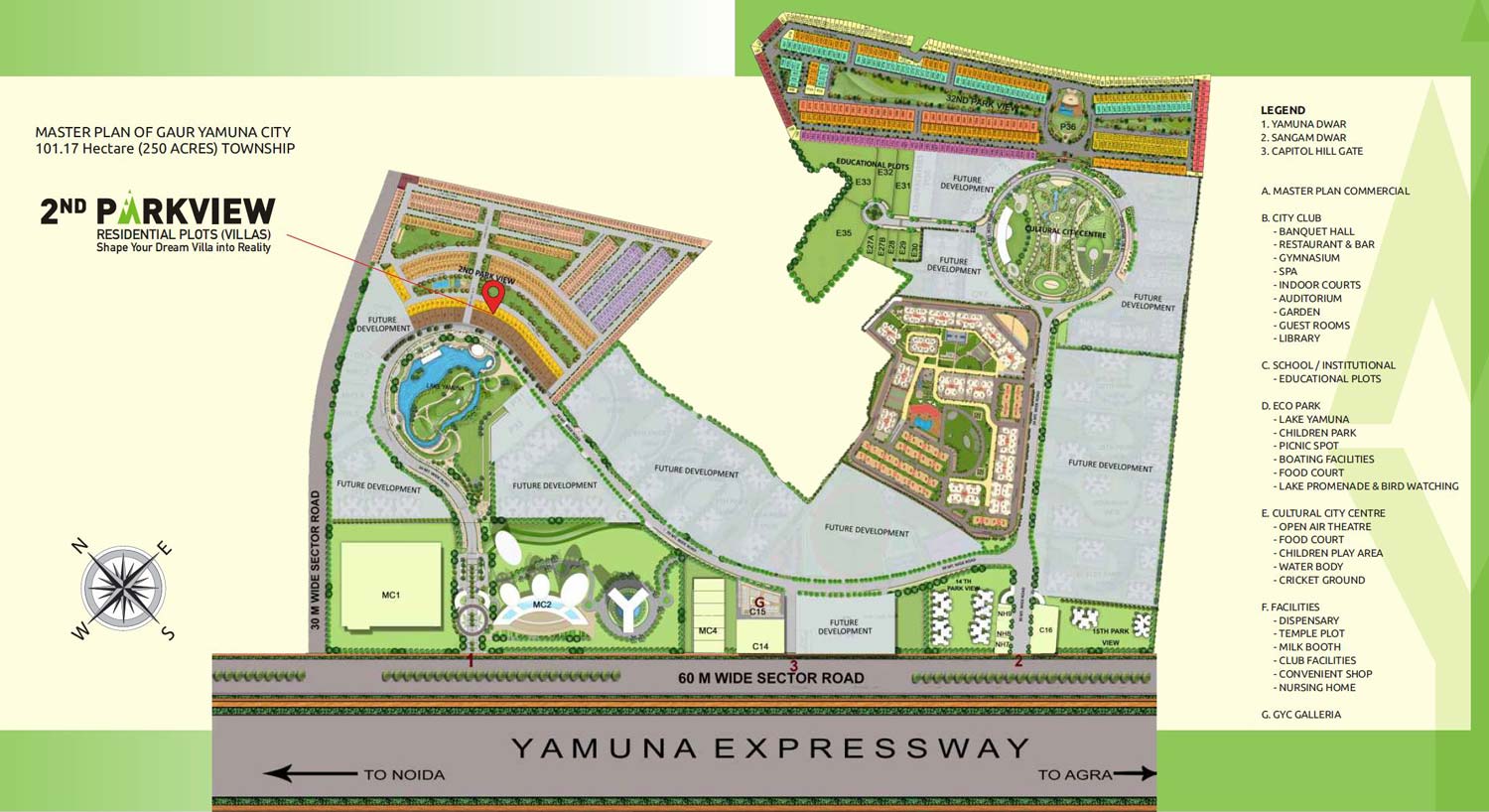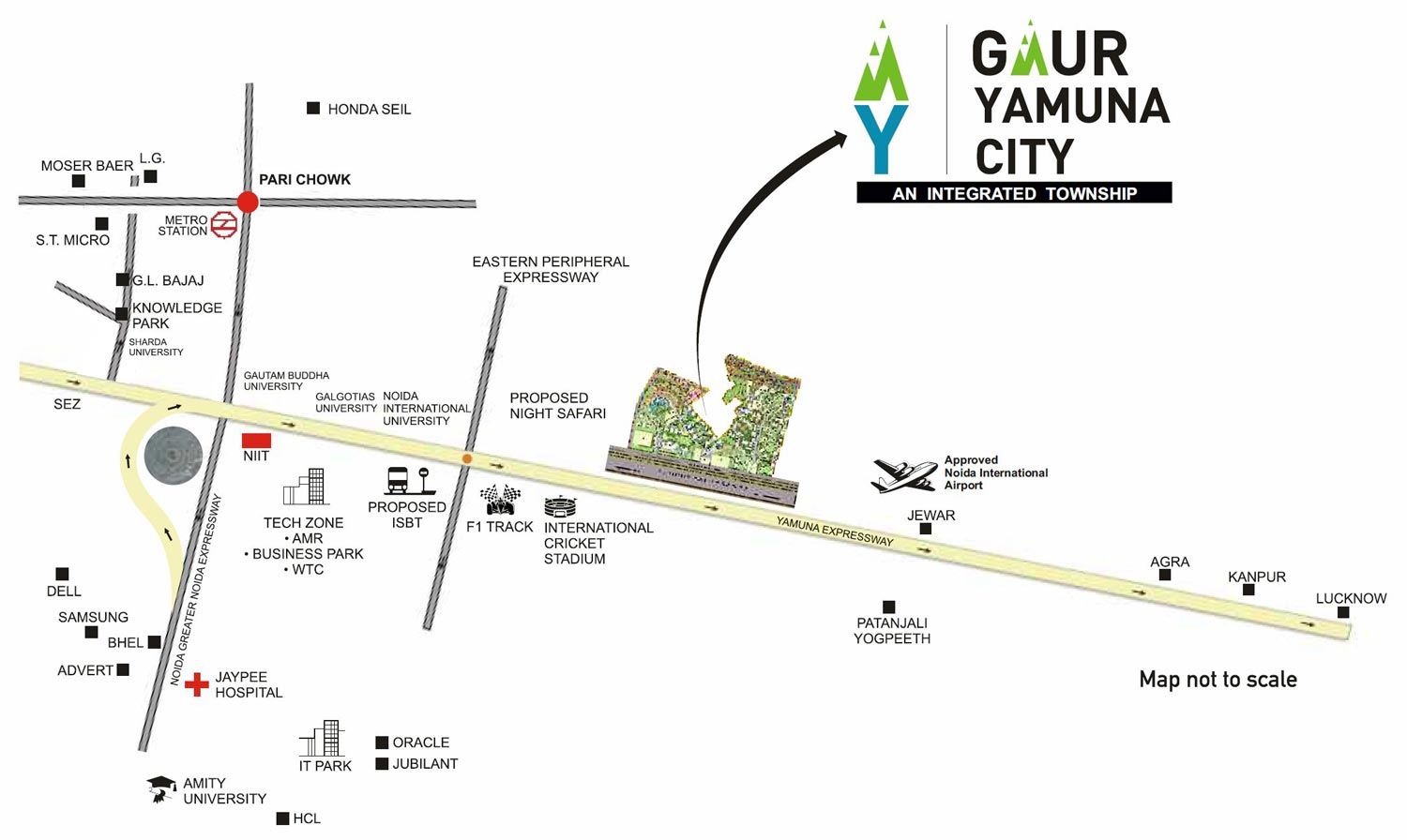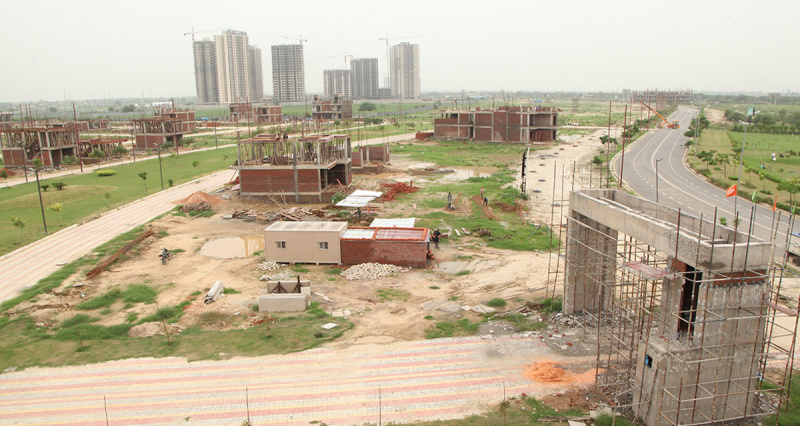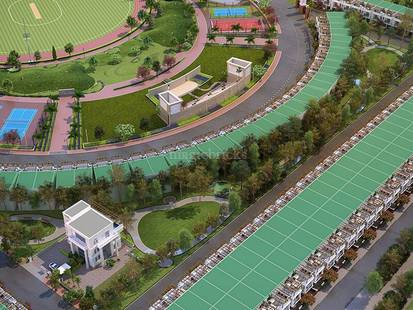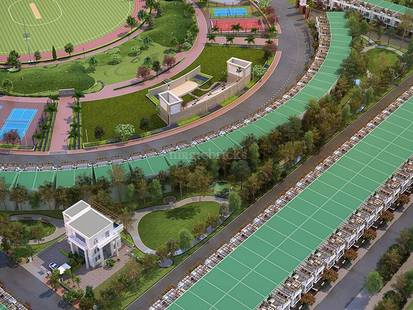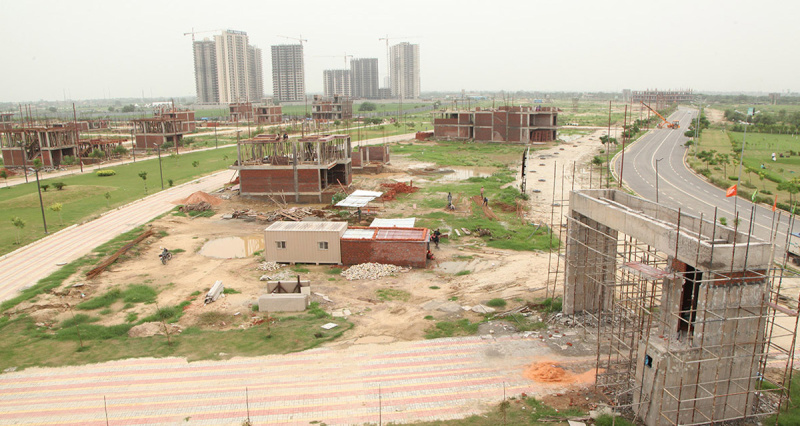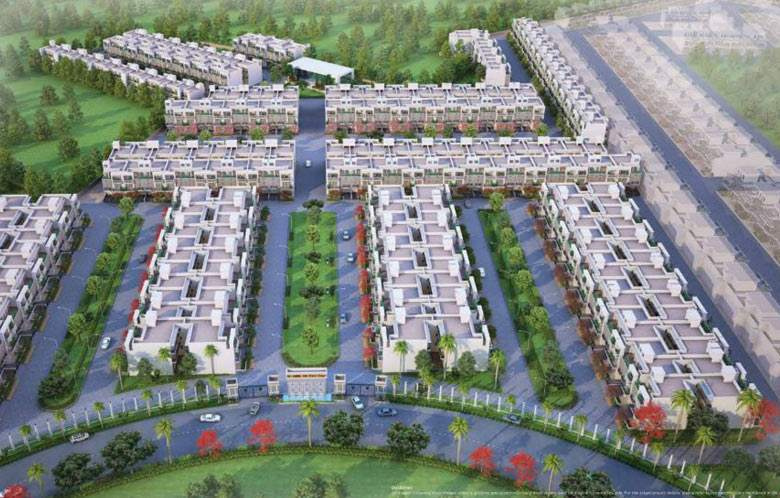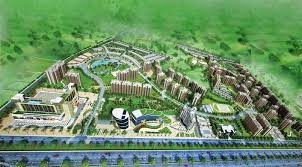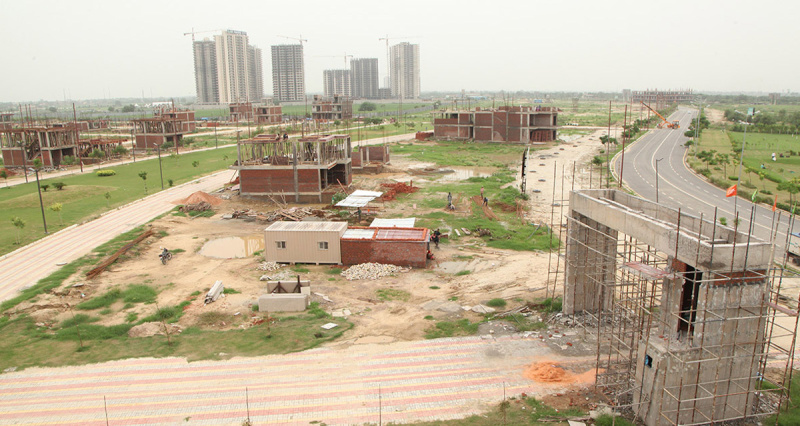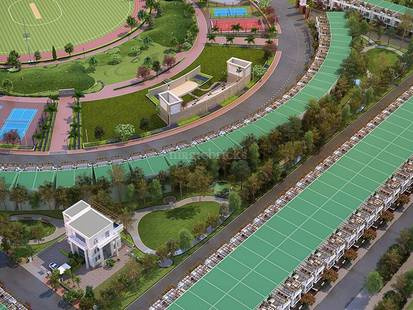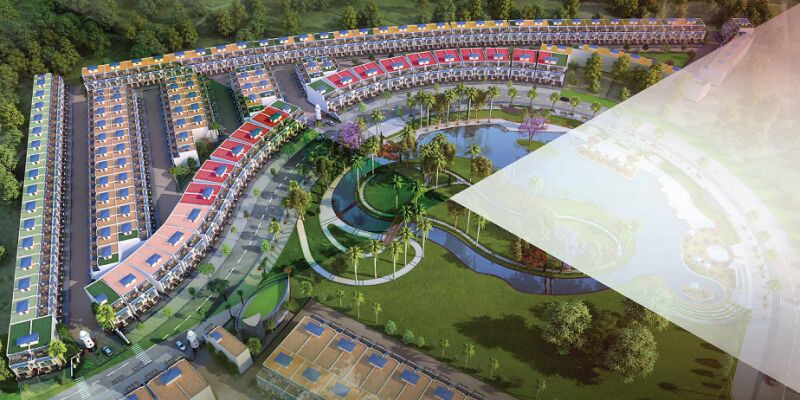Residential Plot
Project Type
Residential PlotArea Range
100 - 141 Sq. YardsLocation
Yamuna Expressway, Greater Noida, Uttar PradeshPrice
39.84 LacPossession Status
Dec 2019

2nd Parkview is a part of the 1012200 sqm. (250 Acres) Gaur Yamuna City and offers residential plots at an affordable price. The plot size starts from 65 sq. mtr and goes up to 347 sq. mtr and promises you high returns due to its prime location. The 2nd Parkview plots are right in front of the lake and with its state of the art infrastructure, this project will be one of its kind. The total no of plots in the project is 611, surrounded by fresh air and lush greens making life more peaceful.
Buying a plot in 2nd Parkview will give you an amazing option of constructing your own villa and for a speedy construction by the experts, Gaurs Group can also do the same for you. A fusion of creativity and innovation will define the future of living and further enrich the project and Gaur Yamuna City. With a leading location, lush greens, open areas and facilities like milk booths for 200 sq. mtr each, multi-purpose hall/club of 700 sq. mtr and police chowki, the project will soon be the heart of a new and modern version of NCR. Every detail in 2nd Parkview has been visualized to provide its residents with the most comfortable and elegant lifestyle. 2nd Parkview will be a pioneer of integrated living, inspiring the surroundings with the perfect combination of dynamic experiences, innovation and iconic design.
Specifications
Flooring
- Vitrified tiles 1000*1000mm in drawing room, bedrooms, kitchen, entrance, lobby
- Ceramic tiles 300*300mm in toilets and balconies
- Granite stone in stairs with S.S. railing
Wall & Ceiling
- POP/gypsum plaster finished walls with OBD
- False ceiling in drawing room & bedrooms
Toilets
- Granite counters with wash basin
- EWC wall mounted
- CP fitting make - Jaquar or equivalent
- Mirror and towel rack
- Ceramic tiles 300*450mm on wall up to door height
- Ceiling exhaust fan in each toilet
Doors & Windows
- Outer door and window aluminium powder coated /UPVC
- Internal wooden door frames (2100mm HT) made of marandi or equivalent wood with laminated door shutters
- Good quality hardware fittings
- Main entry door frame of (2400mm HT) made of marandi or equivalent wood with laminated door shutters
Electrical
- Copper wire in PVC conduits with MCB supported circuits and adequate power and light points in wall and ceilings
- One tube light / CFL light in each room
- Conduits of DTH connection without wire
- Only provision of split AC point in all bedroom, Drawing and Dining area (without AC unit and accessories)
Terrace
- Finished with ceramic tiles & texture
Kitchen
- Individual RO unit in kitchen for drinking water
- Wood work in kitchen with accessories
- 600mm dado above the working top and 1450mm from the floor level on remaining walls by ceramic tiles
Miscellaneous
- Main gate and boundary grills of S.S. as per design
- Balconies with S.S. railing as per design
- Boundary wall of plot
Note
- The color of design of the tiles can be changed without any prior notice
- Variation in the color and size of vitrified tiles /granite may occur
Transformer
- Maximum capacity of transformer for the project is 2500 KVA
2nd Parkview Floor Plans
| Type | Builtup / Land Area | Price |
|---|---|---|
| Type Residential Land / Plots | Builtup Area 100 Sq. Yards | Price 39.84 Lac |
| Type Residential Land / Plots | Builtup Area 141 Sq. Yards | Price 39.84 Lac |
Master Plan of 2nd Parkview
Site Plan of 2nd Parkview
Payment Plan of 2nd Parkview
Location of 2nd Parkview
Properties Available in 2nd Parkview, Yamuna Expressway
100 Sq. Yards Residential Plot for Sale in Yamuna Expressway Yamuna Expressway, Greater Noida
100 Sq. Yards
1.03 Cr.
Yamuna Expressway, Greater Noida
100 Sq. Yards Residential Plot for Sale in Yamuna Expressway Yamuna Expressway, Greater Noida
100 Sq. Yards
1.06 Cr.
Yamuna Expressway, Greater Noida
78 Sq. Yards Residential Plot for Sale in Yamuna Expressway Yamuna Expressway, Greater Noida
78 Sq. Yards
81.50 Lac
Yamuna Expressway, Greater Noida
Yamuna Expressway, Greater Noida
78 Sq. Yards Residential Plot for Sale in Yamuna Expressway Yamuna Expressway, Greater Noida
78 Sq. Yards
80.50 Lac
Yamuna Expressway, Greater Noida
Yamuna Expressway, Greater Noida
Yamuna Expressway, Greater Noida
Yamuna Expressway, Greater Noida
Yamuna Expressway, Greater Noida

